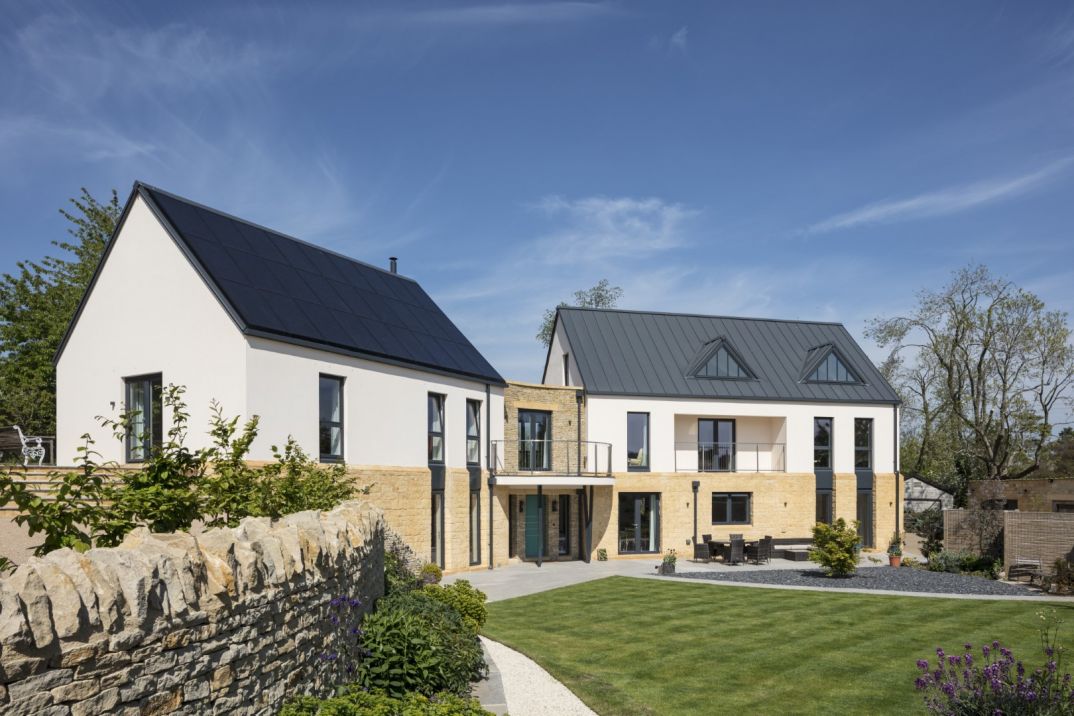
The Paddocks, Gloucestershire
The mass of this new building was reduced by splitting the accommodation into two elements with traditional pitched roofs and gables. These are joined by a flat roofed link providing the main entrance and living room above. The southern wing follows the line of trees along the northeast boundary and the building then rotates 45º avoiding the pre-existing large Ash tree and allowing views through the connecting link to the trees and paddock beyond. The house also wraps around the garden and provides shelter from the north-east winds.
It was very important to the clients that this was built as a sustainable home so the following characteristics were added to the design;
- Full fill cavity wall insulation with triple glazed windows
- Enhanced roof insulation
- A ground source heat pump system providing hot water for underfloor heating
- Mechanical ventilation & heat recovery system
- Photo-voltaic solar panels
- A rainwater recycling system providing filtered water for toilets and garden irrigation
- Use of local natural stone which has a low embodied energy and less transport C02 emissions
- The use of recycled materials wherever possible.








